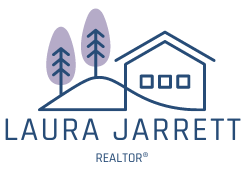Zionsville, IN 46077 4359 Prairie Falcon Drive
$1,175,000
OPEN HOUSE Sun, Jul 06 2025 12:00 PM - 02:00 PM



44 more













































Presented By:
Home Details
Nestled along the tranquil waterfront in the prestigious Waterfront at West Clay community, 4359 Prairie Falcon Drive offers a rare opportunity to own an exceptional lakefront property. Breathtaking water views greet you from the moment you arrive, and the meticulously maintained ranch-style home is thoughtfully designed to celebrate its idyllic setting. Whether sipping coffee on the covered patio or watching sunsets glisten over the lake, the seamless indoor-outdoor flow creates a peaceful retreat. Built in 2020 on a beautifully landscaped 0.38-acre lot, this 4,394 sq ft residence blends timeless elegance with modern comfort in the heart of Zionsville. The stately brick and cement exterior speaks to the home's quality craftsmanship. A three-car garage and irrigation system enhance its functionality. Inside, 9-foot ceilings and cathedral-style touches amplify the airy ambiance, while thermal windows frame stunning lake views. The main level includes three spacious bedrooms-including a luxurious primary suite-and a fourth bedroom in the finished basement. A spectacular great room with a cozy gas fireplace offers wide-open lake views and connects effortlessly to the gourmet kitchen with an oversized island, breakfast bar, walk-in pantry, and stainless-steel appliances. Both formal and casual dining areas overlook the water, perfect for any occasion. The primary suite is a peaceful haven with a spa-like ensuite bath, double sinks, soaking tub, separate shower, and large walk-in closet. Downstairs, the finished basement adds flexible living space with a family room, bedroom, full bath, and exercise area-ideal for guests or entertaining. Additional highlights include a main-level laundry, hardwood flooring, programmable thermostat, and high-speed internet. Located in Carmel Clay Schools and close to shopping, dining, and recreation. Discover the lifestyle at www.waterfrontofwestclay.com.
Presented By:
Interior Features for 4359 Prairie Falcon Drive
Bedrooms
Main Level Bedrooms3
Total Bedrooms4
Bathrooms
Half Baths1
Total Baths4
Other Interior Features
LivingAreaSourcePlans
BasementFinished
Basement (Y/N)Yes
Below Grade Finished Area1218
Fireplace FeaturesGas Starter, Great Room
Interior AmenitiesBreakfast Bar, Cathedral Ceiling(s), Center Island, Hi-Speed Internet Availbl, Pantry, Programmable Thermostat, Screens Complete, Windows Thermal
Laundry FeaturesMain Level
Total Fireplaces1
General for 4359 Prairie Falcon Drive
AppliancesGas Cooktop, Dishwasher, Disposal, Microwave, Double Oven
Architectural StyleRanch, TraditonalAmerican
Assoc Fee Paid PerMonthly
CityZionsville
Construction MaterialsBrick, Cement Siding
CountyHamilton
DirectionsGPS Friendly
Full Baths3
Garage Spaces3
Garage Y/NYes
HOAYes
HOA Fee$230
HeatingForced Air, Natural Gas
High School DistrictCarmel Clay Schools
Legal DescriptionAcreage .38, Section 31, Township 18, Range 3, Waterfront Of West Clay, Section 2C, Lot 53, Irregular Shape
LevelsOne
Lot Size Square Feet16553
MLS Area2910 - Hamilton - Clay
ModificationTimestamp2025-07-01T13:01:07.387Z
New ConstructionNo
Patio/Porch FeaturesCovered Patio, Covered Porch
PossessionClosing
Property Attached Y/NNo
Property SubtypeSingle Family Residence
Property TypeResidential
Standard StatusActive
StatusActive
Subdivision NameWaterfront At West Clay
Tax Lot53
Tax Year2024
Total Rooms12
TownshipClay
ViewWater
Waterfront FeaturesWaterfront
Year Built2020
Exterior for 4359 Prairie Falcon Drive
Building Area Total4394
Exterior AmenitiesSprinkler System
Foundation DetailsConcrete Perimeter
Horse Amenities None
Lot Size Acres0.38
Parking FeaturesAttached
Water SourceMunicipal/City
Waterfront Y/NYes
Additional Details
Price History

Michael Barrett
Associate

 Beds • 4
Beds • 4 Full/Half Baths • 3 / 1
Full/Half Baths • 3 / 1 SQFT • 4,394
SQFT • 4,394 Garage • 3
Garage • 3