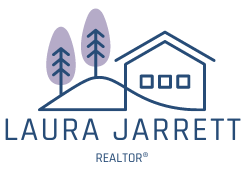Noblesville, IN 46060 11840 Crossbill Court
$499,900



28 more





























Presented By:
Home Details
Former Beazer spec home with ALL the "bells and whistles" in Noblesville's Summerland Park! This spacious 4-bedroom, 2.5-bath home has an open layout that's perfect for everyday living and entertaining. Spacious TWO-STORY FOYER entry. Glass french doors enclose the home OFFICE/den. On trend engineered hardwood floors, upgraded cabinets, and a upgraded kitchen with stainless steel appliances, DOUBLE ovens and a GAS cooktop. Oversized granite island for additional seating, a WALK-IN PANTRY for extra storage, and a DEEP FREEZER in the garage. Eat-in breakfast and a formal dining space provide space to entertain. The primary suite is a true retreat with a spa-like tiled shower, double sinks, raised vanities, and a walk-in closet that's ready for your wardrobe. 3-CAR garage. MUD ROOM at the garage entry with an storage bench for organization. 4 bedrooms upstairs encircle a large LOFT for flex living space. Double vanity and tub in second bathroom. Large COVERED PATIO within the FENCED yard with mature TREES provides a peaceful retreat for morning coffee or hosting friends. Across the street from the neighborhood PLAYGROUND and steps from Finch Creek Park. Minutes from I-69, Hamilton Town Center, IKEA, Top Golf, Ruoff Music Center, and more. And cherry on top - this home is in the highly rated Hamilton Southeastern School District. Don't miss this!
Presented By:
Interior Features for 11840 Crossbill Court
Bedrooms
Main Level Bedrooms0
Total Bedrooms4
Bathrooms
Half Baths1
Total Baths3
Other Interior Features
LivingAreaSourcePlans
Basement (Y/N)No
Interior AmenitiesTray Ceiling(s), Walk-in Closet(s), Screens Complete, Windows Vinyl, Wood Work Painted, Eat-in Kitchen, Entrance Foyer, Pantry, Programmable Thermostat
Laundry FeaturesUpper Level
Total Fireplaces
General for 11840 Crossbill Court
Additional Parcels Y/NNo
AppliancesGas Cooktop, Dishwasher, ENERGY STAR Qualified Water Heater, ENERGY STAR Qualified Appliances, Disposal, Microwave, Double Oven, Refrigerator, Free-Standing Freezer
Architectural StyleCraftsman
Assoc Fee Paid PerAnnually
Association Fee IncludesEntrance Common, ParkPlayground, Management
Builder NameBeazer Homes
CityNoblesville
Construction MaterialsCement Siding, Cultured Stone
CountyHamilton
Current FinancingConventional, FHA, VA
DirectionsGPS Friendly
Elementary SchoolDeer Creek Elementary
Facing DirectionSouth
Full Baths2
Garage Spaces3
Garage Y/NYes
HOAYes
HOA Fee$578
HeatingHot Water
High SchoolHamilton Southeastern HS
High School DistrictHamilton Southeastern Schools
Legal DescriptionAcreage .24, Section 10, Township 18, Range 5, Summerland Park, Section 1, Lot 5
LevelsTwo
Lot Size Square Feet10454
MLS Area2915 - Hamilton - Wayne
Middle/Junior High SchoolHamilton SE Int and Jr High Sch
ModificationTimestamp2025-06-19T18:50:07.168Z
New ConstructionNo
Patio/Porch FeaturesCovered Patio
PossessionNegotiable, Other
Property Attached Y/NNo
Property SubtypeSingle Family Residence
Property TypeResidential
Standard StatusActive
StatusActive
Subdivision NameSummerland Park
Tax Lot5
Tax Year2024
Total Rooms10
TownshipWayne
UtilitiesCable Available
Virtual TourClick here
Year Built2018
Exterior for 11840 Crossbill Court
Building Area Total3424
FencingFence Complete, Fence Full Rear, Gate, Perimeter
Foundation DetailsPoured Concrete, Slab
Horse Amenities None
Lot FeaturesSidewalks, Storm Sewer, Street Lights, Rural - Subdivision
Lot Size Acres0.24
Other EquipmentSmoke Alarm
Parking FeaturesAttached
SpaNo
Water SourceMunicipal/City
Waterfront Y/NNo
Additional Details
Price History
Schools
Middle School
Hamilton SE Int and Jr High Sch
High School
Hamilton Southeastern HS
Elementary School
Deer Creek Elementary

Ryan Sanford
Associate

 Beds • 4
Beds • 4 Full/Half Baths • 2 / 1
Full/Half Baths • 2 / 1 SQFT • 3,424
SQFT • 3,424 Garage • 3
Garage • 3