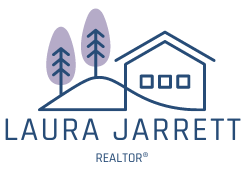Raymore, MO 64083 1005 Brookside Drive
$350,000
Pending



36 more





































Presented By:
Home Details
Price Improvement! Back on Market! Buyer financing fell through. INSPECTIONS COMPLETE! MOVE IN just in time for the HOLIDAYS! Beautifully REMODELED home nestled in the sought after Silver Lake Estates subdivision of Raymore. This lovely 4 bedroom..2.5 bath home is very open and spacious! Sit out on your new 20 X 14 deck sipping coffee and enjoying the sights and sounds of wildlife playing in the mature trees of the neighborhood. All the pricey updates/projects taken care of. NEW Roof, NEW 5 in Gutters, Leveled and Seeded Yard, NEW A/C & Heating..NEW Kitchen...Cabinets, Sink, Faucet, Lighting, Ceiling Fan, Microwave, Double Sided Refrigerator, Gas Range with convection and air-frying features, SO MANY Cabinets,..some with Roll-outs. Perfect kitchen for entertaining and organization. Granite Countertops along with granite counter/bar area you could slide bar stools up to for a quick breakfast. Another counter area perfect for your coffee bar and morning coffee or dinner coffee for guests. Laundry and half bath right off of kitchen. So well designed for multi-tasking and efficiency! NEW sliding glass door to your NEW deck looking out over the huge back lawn. ALL NEW Flooring...luxury vinyl plank in entry, sunken family room, kitchen, laundry and half bath..Stair carpet used on stairs...carpet in upstairs hallway and all bedrooms. Bathrooms have ALL NEW Vanities, toilets, sinks, faucets, fixtures, shower/shower door in Master, tub in hall bath. 4th bedroom has a ceiling fan with color changing feature..walk in closet with motion sensor. Two bedrooms have window seats. Master bathroom has a SMART switch that allows you to play music from your Bluetooth. NEW Garage Door Openers and Transmitters. Extra exterior door in garage to side of home. Silver Lake Estates has a lake, clubhouse, pool, and tennis courts. This subdivision is just minutes from shopping and easy access to 58 and 49 HWYS. This home exudes both Comfort and Elegance. Come turn this house your HOME!
Presented By:
Interior Features for 1005 Brookside Drive
Bedrooms
Total Bedrooms4
Bathrooms
Half Baths1
Other Interior Features
Above Grade Finished Area2160
Air Conditioning Y/NYes
BasementConcrete
Basement (Y/N)Yes
Below Grade Finished Area0
Dining Area FeaturesKit/Dining Combo
Fireplace FeaturesFamily Room, Gas Starter
Fireplace Y/NYes
Floor Plan FeaturesSide/Side Split
Interior AmenitiesCeiling Fan(s), Walk-In Closet(s)
Laundry FeaturesMain Level
Total Fireplaces1
Window FeaturesWindow Coverings
General for 1005 Brookside Drive
Architectural StyleTraditional
Assoc Fee Paid PerAnnually
CityRaymore
Construction MaterialsWood Siding
CoolingElectric
CountyCass
DirectionsGoing west on 58 HWY...turn left onto Johnston Pkwy...turn right onto Brookside Drive...home on left
Full Baths2
Garage Spaces2
Garage Y/NYes
HMS_MaintenanceProvidedYNNo
HOAYes
HOA Fee$156
HeatingNatural Gas
High SchoolRaymore-Peculiar
High School DistrictRaymore-Peculiar
In Flood PlainNo
Listing TermsCash, Conventional, FHA, VA Loan
Lot Size Square Feet10280
Lot Size UnitsSquare Feet
MLS Area208 - Cass County, Mo
OwnershipInvestor
PossessionImmediate
Property SubtypeSingle Family Residence
Property TypeResidential
Public RemarksPrice Improvement! Back on Market! Buyer financing fell through. INSPECTIONS COMPLETE! MOVE IN just in time for the HOLIDAYS! Beautifully REMODELED home nestled in the sought after Silver Lake Estat
RoofComposition
SewerPublic Sewer
Standard StatusPending
StatusPending
Subdivision NameSilver Lake Estates
Virtual TourClick here
Virtual TourClick here
Year Built1977
Exterior for 1005 Brookside Drive
Lot Size Area10280
Parking FeaturesAttached, Garage Faces Front
Water SourcePublic
Additional Details
Price History
Schools
Elementary School
N/A
High School
Raymore-Peculiar High School
Middle School
N/A

Ryan Medlin
REALTOR

 Beds • 4
Beds • 4 Full/Half Baths • 2 / 1
Full/Half Baths • 2 / 1 SQFT • 2,160
SQFT • 2,160 Garage • 2
Garage • 2