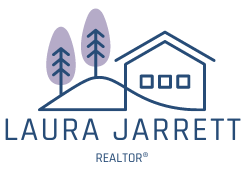Kansas City, MO 64157 7802 NE 107th Terrace
$434,990



38 more







































Presented By:
Home Details
Discover a home where modern elegance meets everyday convenience, nestled in the heart of the Kellybrook community. Built by D.R. Horton, this stunning residence combines superior craftsmanship with the latest in-home design, creating a space that’s as functional as it is beautiful. The exterior of the home is nothing short of impressive, featuring James Hardie® siding along with stone accents. A stylish insulated front door not only welcomes you warmly and contributes to the home’s overall energy efficiency. As you step inside, you’ll be greeted by 9-foot ceilings that lend a spacious feel to the living areas. The gourmet kitchen, equipped with 36-inch painted maple cabinets, quartz countertops, and a suite of Whirlpool® stainless steel appliances, is perfect for both everyday meals and entertaining. The bathrooms are designed to be your personal sanctuary, with features like quartz-topped vanities, Moen® Chrome Faucets, and spacious showers creating a serene retreat from the hustle and bustle of daily life. This home is also equipped with cutting-edge Smart Home technology. Control your environment effortlessly with a Honeywell® Pro Z-Wave® Thermostat, Amazon Echo, and a connected home panel, all designed to make your life easier and more comfortable. LED lighting throughout the home and energy-efficient windows ensure that this home is as practical as it is beautiful. From luxury vinyl plank flooring to a garage complete with an opener(s), every detail in this home has been thoughtfully considered. The dual data/TV lines in the main bedroom and family room demonstrate a commitment to convenience and modern living. D.R. Horton’s attention to detail and dedication to quality are evident in every corner of this home. This true three-bedroom ranch also features a full, unfinished basement for future growth opportunity. Don’t miss the opportunity to own this exceptional property in Kellybrook!
Presented By:
Interior Features for 7802 NE 107th Terrace
Bedrooms
Total Bedrooms3
Bathrooms
Half Baths
Other Interior Features
Above Grade Finished Area1635
Air Conditioning Y/NYes
BasementEgress Window(s), Full, Stubbed for Bath, Sump Pump
Basement (Y/N)Yes
Below Grade Finished Area0
Dining Area FeaturesKit/Dining Combo, Kit/Family Combo, Liv/Dining Combo
Fireplace FeaturesElectric, Family Room
Fireplace Y/NYes
Floor Plan FeaturesRanch
FlooringCarpet, Luxury Vinyl
Interior AmenitiesCeiling Fan(s), Kitchen Island, Painted Cabinets, Pantry, Smart Thermostat, Walk-In Closet(s)
Laundry FeaturesDryer Hookup-Ele, Main Level
Total Fireplaces1
Window FeaturesThermal Windows
General for 7802 NE 107th Terrace
AppliancesDishwasher, Disposal, Microwave, Built-In Electric Oven, Stainless Steel Appliance(s)
Architectural StyleTraditional
Assoc Fee Paid PerAnnually
Association AmenitiesPlay Area, Pool
Association NameBrookwater Management, LLC
Builder NameDR Horton
CityKansas City
Construction MaterialsLap Siding, Shingle Siding, Stone Trim
CoolingElectric
CountyClay
DirectionsDrive North on I-435. Exit NE 108th Street & go right (E). Turn right (S) on N. Smalley Ave. Turn right on NE 107th Terrace & the home will be on your right.
Elementary SchoolKellybrook
Energy EfficientAppliances, Insulation, Water Heater
Full Baths2
Garage Spaces2
Garage Y/NYes
Green FeaturesFiber Cement
Green Water ConservationLow-Flow Fixtures
HMS_MaintenanceProvidedYNNo
HOAYes
HOA Fee$425
HeatingNatural Gas, Exhaust Fan
High SchoolLiberty North
High School DistrictLiberty
In Flood PlainNo
Listing TermsCash, Conventional, FHA, VA Loan
Lot Size Square Feet10626
Lot Size UnitsSquare Feet
MLS Area104 - N=291;S=Barry Rd;E=291/I-35;W=Clay Co Ln
Middle/Junior High SchoolSouth Valley
Other StructuresNone
OwnershipPrivate
Patio/Porch FeaturesPatio
PossessionClose Of Escrow
Property ConditionUnder Construction
Property SubtypeSingle Family Residence
Property TypeResidential
Public RemarksDiscover a home where modern elegance meets everyday convenience, nestled in the heart of the Kellybrook community. Built by D.R. Horton, this stunning residence combines superior craftsmanship with th
RoofComposition
Security FeaturesSecurity System, Smart Door Lock, Smoke Detector(s)
SewerPublic Sewer
Standard StatusActive
StatusActive
Subdivision NameKellybrook
Year Built2025
Exterior for 7802 NE 107th Terrace
Builder ModelNewcastle
Lot FeaturesCity Limits, City Lot
Lot Size Area10626
Other Room FeaturesMain Floor Master
Parking FeaturesAttached, Garage Door Opener, Garage Faces Front
Road ResponsibilityPublic Maintenance
Road Surface TypePaved
Water SourcePublic
Additional Details
Price History
Schools
High School
Liberty North High School
Middle School
South Valley Middle School
Elementary School
Kellybrook Elementary School

Lisa Joseph
Associate

 Beds • 3
Beds • 3 Baths • 2
Baths • 2 SQFT • 1,635
SQFT • 1,635 Garage • 2
Garage • 2