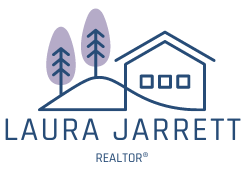Kansas City, MO 64137 3825 Birchwood Drive
$329,900
Pending



29 more






























Presented By:
Home Details
Newly remodeled home in coveted Birchwood Hills on a large corner lot. This 5 bed, 2.5 bath home has a new kitchen with quartz counters and stainless appliances, new bathrooms, hardwoods throughout most of the living area, fresh interior and exterior paint, new interior doors, beautifully landscaped yard, updated HVAC and water heater, new 200 amp electric panel...too many updates to list! The main floor is complete with a large pass-through fireplace between the living room and dining room. Large windows fills the living space and bedrooms with a ton of natural light. Located one block from Fox and Bull Bakery and close to major highways and the Red Bridge shops. The home has been thoroughly pre-inspected and the major issues have been repaired.
Presented By:
Interior Features for 3825 Birchwood Drive
Bedrooms
Total Bedrooms5
Bathrooms
Half Baths1
Other Interior Features
Above Grade Finished Area2248
Air Conditioning Y/NYes
BasementConcrete, Inside Entrance
Basement (Y/N)Yes
Below Grade Finished Area0
Dining Area FeaturesKit/Dining Combo
Fireplace FeaturesDining Room, Kitchen, Living Room
Fireplace Y/NYes
Floor Plan FeaturesSide/Side Split
FlooringCarpet, Luxury Vinyl, Tile, Wood
Interior AmenitiesPantry
Laundry FeaturesDryer Hookup-Gas
Total Fireplaces1
Window FeaturesThermal Windows
General for 3825 Birchwood Drive
AppliancesDishwasher, Disposal, Dryer, Refrigerator, Gas Range, Stainless Steel Appliance(s), Washer
Architectural StyleTraditional
Assoc Fee Paid PerAnnually
Association Fee IncludesOther
Association NameBirchwood Hills Homes Association
CityKansas City
Construction MaterialsFrame
CoolingMulti Units, Attic Fan, Electric, Other
CountyJackson
DirectionsFrom Interstate 49, take Red Bridge Rd west and turn right onto Jackson St. Head north on Jackson which becomes Grandview Rd at the stop sign. Turn left onto Birchwood Dr and the house is on your le
Exclusionswasher/dryer
Full Baths2
Garage Spaces2
Garage Y/NYes
HOAYes
HOA Fee$75
HeatingForced Air
High School DistrictHickman Mills
In Flood PlainNo
Listing TermsCash, Conventional, FHA, VA Loan
Lot Size Square Feet12890
Lot Size UnitsSquare Feet
MLS Area203 - South K.C. Mo/Grandview Area
OwnershipPrivate
Patio/Porch FeaturesDeck
PossessionFunding
Property SubtypeSingle Family Residence
Property TypeResidential
Public RemarksNewly remodeled home in coveted Birchwood Hills on a large corner lot. This 5 bed, 2.5 bath home has a new kitchen with quartz counters and stainless appliances, new bathrooms, hardwoods throughout mos
RoofComposition
Security FeaturesSecurity System, Smart Door Lock
SewerPublic Sewer
Standard StatusPending
StatusPending
Subdivision NameBirchwood Hills
Year Built1961
Exterior for 3825 Birchwood Drive
FencingMetal
Lot FeaturesCity Lot
Lot Size Area12890
Other EquipmentFireplace Screen
Other Room FeaturesFam Rm Gar Level, Family Room, Formal Living Room
Parking FeaturesAttached, Garage Faces Side
Road ResponsibilityPublic Maintenance
Road Surface TypePaved
Water SourcePublic
Additional Details
Price History

Brant Tullidge
Associate

 Beds • 5
Beds • 5 Full/Half Baths • 2 / 1
Full/Half Baths • 2 / 1 SQFT • 2,248
SQFT • 2,248 Garage • 2
Garage • 2