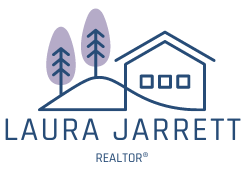Overland Park, KS 66221 14124 England Street
$798,500



31 more
































Presented By:
Home Details
Nestled on a peaceful cul-de-sac in one of Overland Park’s most sought-after, mature neighborhood—this custom-built, one-owner home reflects true pride in ownership and meticulous craftsmanship throughout. The stunning foyer welcomes you with inlaid wood-and-tile floors, elegant moldings, and a domed window that bathes the space in natural light. On the main level, a true office with French doors and custom built-ins offers functionality, while the formal dining room provides an elegant backdrop for memorable gatherings. The great room impresses with a wall of windows framed by plantation shutters, wood flooring, a striking boxed-beam ceiling, and cozy fireplace. Positioned between the dining room and kitchen, a built-in bar facilitates seamless entertaining. The chef’s kitchen features center island, stainless-steel appliances, exotic granite, a breakfast bar for five, abundant cabinetry, a built-in planning desk, a roll-top appliance caddy, and a bright breakfast area with soaring wood-detailed ceilings. Adjacent, the hearth room, complete with a brick fireplace, and three season room. Unique front and back staircases add both convenience and character. Upstairs, four spacious bedrooms await, including a primary suite recently updated with a serene bath sanctuary featuring dual vanities, a large walk-in shower, soaking tub, his and her walk-in closets. The lower level offers a fifth bedroom with adjacent full bath and daylight & walk out that floods the space with natural light. A generous family room provides space for a pool table, a built-in bar, a fireplace, ideal for game nights. Outside, a large deck and paver patio overlook lush, mature landscaping that creates private, resort-like outdoor living. This home blends timeless elegance, and modern amenities, offering a refined and comfortable lifestyle in the heart of South Johnson County. Open Sunday 6/22 1-3
Presented By:
Interior Features for 14124 England Street
Bedrooms
Total Bedrooms5
Bathrooms
Half Baths1
Other Interior Features
Above Grade Finished Area3507
Air Conditioning Y/NYes
BasementBasement BR, Daylight, Finished, Full, Walk-Out Access
Basement (Y/N)Yes
Below Grade Finished Area1400
Dining Area FeaturesBreakfast Area, Formal
Fireplace FeaturesBasement, Great Room, Hearth Room, Masonry, Wood Burning
Fireplace Y/NYes
Floor Plan Features2 Stories
FlooringCarpet, Tile, Wood
Interior AmenitiesCeiling Fan(s), Kitchen Island, Pantry, Stained Cabinets, Vaulted Ceiling(s), Walk-In Closet(s), Wet Bar
Laundry FeaturesMain Level, Off The Kitchen
Total Fireplaces3
General for 14124 England Street
AppliancesCooktop, Dishwasher, Disposal, Double Oven, Microwave, Stainless Steel Appliance(s)
Architectural StyleTraditional
Assoc Fee Paid PerAnnually
Association AmenitiesClubhouse, Party Room, Pickleball Court(s), Pool, Tennis Court(s), Trail(s)
Association Fee IncludesAll Amenities, Curbside Recycle, Trash
Association NameNottingham Forest South
CityOverland Park
Construction MaterialsBrick Trim, Stucco & Frame
CoolingElectric, Zoned
CountyJohnson, KS
DirectionsFrom 135th Street South on Antioch to 141st Street, go right, then left on England Street. Home is at the end of the cul de sac.
Elementary SchoolHarmony
Full Baths4
Garage Spaces3
Garage Y/NYes
HMS_MaintenanceProvidedYNNo
HOAYes
HOA Fee$1810
HeatingForced Air
High SchoolBlue Valley NW
High School DistrictBlue Valley
In Flood PlainNo
Listing TermsCash, Conventional
Lot Size Square Feet16156
Lot Size UnitsSquare Feet
MLS Area345 - N=135th;S=Co Ln;E=State Ln;W=Pflumm
Middle/Junior High SchoolHarmony
OwnershipPrivate
Patio/Porch FeaturesDeck, Patio, Porch
PossessionFunding
Property SubtypeSingle Family Residence
Property TypeResidential
Public RemarksNestled on a peaceful cul-de-sac in one of Overland Park’s most sought-after, mature neighborhood—this custom-built, one-owner home reflects true pride in ownership and meticulous craftsmanship through
RoofComposition
Security FeaturesSecurity System
SewerPublic Sewer
Standard StatusActive
StatusActive
Subdivision NameNottingham Forest South
Year Built1992
Exterior for 14124 England Street
Lot FeaturesCity Limits, Cul-De-Sac
Lot Size Area16156
Other Room FeaturesBreakfast Room, Den/Study, Enclosed Porch, Entry, Fam Rm Main Level, Library, Mud Room, Office, Recreation Room
Parking FeaturesAttached, Garage Door Opener, Garage Faces Front
Road ResponsibilityPublic Maintenance
Road Surface TypePaved
Water SourcePublic
Additional Details
Price History
Schools
Middle School
Harmony Middle School
High School
Blue Valley NW High School
Elementary School
Harmony Elementary School

Sandra Owens
Associate

 Beds • 5
Beds • 5 Full/Half Baths • 4 / 1
Full/Half Baths • 4 / 1 SQFT • 4,907
SQFT • 4,907 Garage • 3
Garage • 3