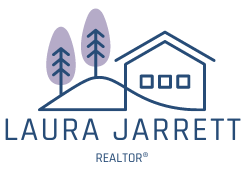Edmonton, AB T6E1H2 9324 75 Avenue
$910,000



68 more





































































Presented By:
Home Details
Enjoy an unbeatable location minutes from downtown, the UofA, AND backing right on to the picturesque Mill Creek Ravine; this versatile two-storey property is perfect for multi-generational living, or investors with 2 suites. Total of 8 bedrooms and 5.5 bathrooms. The front main suite includes 4 bedrooms, 3 full bathrooms, and an office, with a gourmet kitchen boasting a Wolf oven, induction cooktop with hood fan, high-end Miele dishwasher, and Sub-Zero refrigerator complemented by Thomasville soft-close cabinetry and granite countertops. The connected rear IN-LAW SUITE provides 4 additional bedrooms, 2.5 bathrooms, and a finished ~1300 square foot basement, while the main unit has a partially finished ~750 square foot basement. The property features a single heated attached garage in front, AND detached oversized THREE CAR GARAGE at the rear, and a large concrete parking pad secured by an electric gate. Recent updates include: new windows installed in March 2025 and flooring throughout.
Presented By:
Interior Features for 9324 75 Avenue
Bedrooms
RoomMasterBedroomDimensions52.5
Bedroom 2 Dimensions36.1x36.1
Bedroom 3 Dimensions29.5x36.1
Bedroom 4 Dimensions36.1x45.9
Total Bedrooms8
Bathrooms
Half Baths1
Kitchen
Kitchen Dimensions36.1x32.8
Kitchen LevelMain
Other Interior Features
BasementFull, Finished
Fireplace FeaturesFreestanding, Glass Door, Woodstove
Fireplace Y/NYes
FlooringCarpet, Ceramic Tile, Cork Flooring
Heating Y/NYes
Interior Amenitiesensuite bathroom
Other Rooms
RoomFamilyRoomDimensions49.2x59.0
Bonus Room Dimensions32.8
Den Dimensions32.8x26.2
Dining Room Dimensions32.8
Dining Room LevelMain
Family Room LevelMain
Kitchen Dimensions36.1x32.8
Kitchen LevelMain
Living Room Dimensions39.4x72.2
Living Room LevelMain
Room TypeLivingRoom, DiningRoom, Kitchen, FamilyRoom, Den, BonusRoom, MasterBedroom, Bedroom2, Bedroom3, Bedroom4, OtherRoom1, OtherRoom2, OtherRoom3, OtherRoom4, OtherRoom5, OtherRoom6
General for 9324 75 Avenue
AppliancesSee Remarks
Architectural Style2 Storey
CityEdmonton
Community FeaturesAir Conditioner, Carbon Monoxide Detectors, Deck, Detectors Smoke, No Smoking Home, R.V. Storage, Vinyl Windows, Wood Windows
Construction MaterialsWood, Brick, Composition, Vinyl
Facing DirectionSouth
Full Baths5
Garage Y/NYes
HeatingForced Air-1, Hot Water, Natural Gas
Home Warranty Y/NNo
Levels3
Living Area UnitsSquare Feet
MLS AreaRitchie
ModificationTimestamp2025-07-01T02:06:34.400Z
OwnershipPrivate
Property SubtypeDetached Single Family
Property TypeResidential
RoofAsphalt Shingles
Standard StatusActive
StatusActive
TypeSingle Family
Virtual TourClick here
Year Built1970
ZoningZone 17
Exterior for 9324 75 Avenue
Exterior AmenitiesBack Lane, Fenced, Flat Site, Landscaped, Low Maintenance Landscape, Playground Nearby, Public Transportation, Ravine View, Schools, Shopping Nearby
Foundation DetailsConcrete Perimeter, See Remarks
Irrigation Water Rights Y/NNo
Lot Size Area832.45
Parking FeaturesFront Drive Access, Heated, Insulated, Rear Drive Access, Single Garage Attached, Triple Garage Detached
Total Parking8
Additional Details
Price History

Robin Johnson
Associate

 Beds • 8
Beds • 8 Full/Half Baths • 5 / 1
Full/Half Baths • 5 / 1 SQFT • 3,745
SQFT • 3,745 Garage • 1
Garage • 1