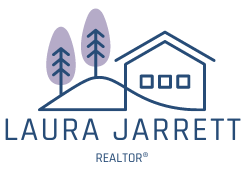Edmonton, AB T5M0A9 10979 122 Street
$1,595,000



63 more
































































Presented By:
Home Details
Experience refined contemporary inner-city living with the privacy of a landscaped yard on a full-size lot in Westmount. Backing onto a greenbelt with trails, near top schools and Royal Alex access, this 4-bed + office, 4-bath home blends design and comfort. Enjoy 10’ ceilings, a front veranda, and striking curb appeal. The main floor offers a bright office, open-concept living/dining, and a chef’s kitchen with waterfall quartz, matte cabinetry, commercial-grade fridge, walk-in pantry, and a mudroom with dog wash. The finished basement includes a 4th bed/bath, gym, fireplace, and family room. Upgrades: wide-plank hardwood, A/C, full landscaping, cedar fencing, custom blinds, designer lighting, feature wallpaper, and two Dekton fireplaces. The primary suite features a spa-like ensuite with soaker tub, dual vanities, tiled shower, and walk-in closet. Just minutes to downtown and steps from 124th Street. A rare blend of luxury, privacy, and location.
Presented By:
Interior Features for 10979 122 Street
Bedrooms
RoomMasterBedroomDimensions15.7x18.9
Bedroom 2 Dimensions13.6x14.1
Bedroom 3 Dimensions14.1x14.7
Bedroom 4 Dimensions12.5x12.1
Total Bedrooms4
Bathrooms
Half Baths1
Kitchen
Kitchen Dimensions21.3x21.2
Kitchen LevelMain
Other Interior Features
Above Grade Finished Area1167.36
Above Grade Finished Area Unit TypeSquare Feet
BasementFull, Finished
Below Grade Finished Area120.71
Below Grade Finished Area Unit TypeSquare Meters
Fireplace Y/NNo
FlooringCeramic Tile, Hardwood
Heating Y/NYes
Interior Amenitiesensuite bathroom
Other Rooms
Kitchen Dimensions21.3x21.2
Kitchen LevelMain
Living Room Dimensions13.7x19.0
Living Room LevelMain
Room TypeLivingRoom, Kitchen, MasterBedroom, Bedroom2, Bedroom3, Bedroom4
General for 10979 122 Street
AppliancesAir Conditioning-Central, Dryer, Garage Control, Garage Opener, Hood Fan, Oven-Microwave, Refrigerator, Stove-Gas, Washer, Water Softener, Window Coverings
Architectural Style2 Storey
CityEdmonton
Community FeaturesOn Street Parking, Air Conditioner, Ceiling 10 ft., Ceiling 9 ft., Closet Organizers, Deck, Detectors Smoke, Exterior Walls- 2 x6, No Smoking Home, Parking-Extra, Patio, Infill Property, HRV System
Construction MaterialsWood, Brick, Stucco
Facing DirectionWest
Full Baths2
Garage Y/NYes
HeatingForced Air-1, Natural Gas
Home Warranty Y/NNo
Levels3
Living Area UnitsSquare Feet
MLS AreaWestmount
ModificationTimestamp2025-06-06T20:19:19.600Z
OwnershipPrivate
Property SubtypeDetached Single Family
Property TypeResidential
RoofEPDM Membrane
Standard StatusActive
StatusActive
TypeSingle Family
Virtual TourClick here
Year Built2017
ZoningZone 07
Exterior for 10979 122 Street
Exterior AmenitiesBacks Onto Lake, Backs Onto Park/Trees, Fenced, Flat Site, Golf Nearby, Landscaped, Park/Reserve, Playground Nearby, Public Transportation, Schools, Shopping Nearby
Foundation DetailsConcrete Perimeter
Irrigation Water Rights Y/NNo
Lot Size Area566.26
Parking FeaturesDouble Garage Detached, Parking Pad Cement/Paved, Rear Drive Access
Additional Details
Price History

Ryan Medlin
REALTOR

 Beds • 4
Beds • 4 Full/Half Baths • 2 / 1
Full/Half Baths • 2 / 1 SQFT • 2,478
SQFT • 2,478 Garage • 1
Garage • 1