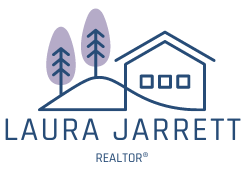Edmonton, AB T6A3P4 10522 83 Street
$629,900
Pending



42 more











































Presented By:
Home Details
Welcome to this STUNNING, FULLY UPGRADED & FULLY FINISHED 3+1 bedroom & 3.5 bathroom modern duplex located in the sought after community of Forest Heights. Captivating curb appeal & located on a picturesque tree-lined street, you are just STEPS to the River Valley, minutes to downtown & walking distance to schools. As you step inside, you'll be greeted by a BRIGHT & SPACIOUS open concept floor plan with 9ft ceilings & large windows throughout. The sleek kitchen features s/s appliances including a gas stove, extended island, adjacent coffee bar with beverage cooler & gorgeous quartz countertops. The large dining room overlooks your WEST facing low-maintenance backyard, perfect for summer gatherings. Upstairs, you'll find 3 great size bedrooms with the primary bedroom featuring a luxurious ensuite & W/I closet, 4pc bath & laundry room. Fully finished basement with new carpet has a large rec room with a wet bar, great for entertaining and a 4th bedroom & 3pc bathroom featuring a STEAM shower. Shows a 10!
Presented By:
Interior Features for 10522 83 Street
Bedrooms
Total Bedrooms4
Bathrooms
Half Baths1
Kitchen
Kitchen LevelMain
Other Interior Features
BasementFull, Finished
Below Grade Finished Area70.55
Below Grade Finished Area Unit TypeSquare Meters
Fireplace FeaturesMantel
Fireplace Y/NYes
FlooringCarpet, Ceramic Tile, Hardwood
Heating Y/NYes
Interior Amenitiesensuite bathroom
Other Rooms
Dining Room LevelMain
Family Room LevelBasement
Kitchen LevelMain
Living Room LevelMain
Room TypeLivingRoom, DiningRoom, Kitchen, FamilyRoom
General for 10522 83 Street
AppliancesAir Conditioning-Central, Dishwasher-Built-In, Dryer, Garage Control, Garage Opener, Hood Fan, Oven-Microwave, Refrigerator, Stove-Gas, Washer, Window Coverings, Wine/Beverage Cooler
Architectural Style2 Storey
CityEdmonton
Community FeaturesOn Street Parking, Air Conditioner, Ceiling 9 ft., Deck, No Smoking Home, Infill Property
Construction MaterialsWood, Stone, Vinyl, Hardie Board Siding
Facing DirectionEast
Full Baths3
Garage Y/NYes
HeatingForced Air-2, Natural Gas
Home Warranty Y/NNo
Levels3
Living Area UnitsSquare Feet
MLS AreaForest Heights (Edmonton)
ModificationTimestamp2025-06-18T22:29:06.000Z
OwnershipPrivate
Property SubtypeDuplex
Property TypeResidential
RoofAsphalt Shingles
Standard StatusPending
StatusPending
TypeSingle Family
Year Built2016
ZoningZone 19
Exterior for 10522 83 Street
Exterior AmenitiesBack Lane, Fenced, Golf Nearby, Landscaped, Paved Lane, Playground Nearby, Public Transportation, River Valley View, Schools, Shopping Nearby
Foundation DetailsConcrete Perimeter
Irrigation Water Rights Y/NNo
Lot Size Area277.62
Parking FeaturesDouble Garage Detached
Additional Details
Price History

Ashley Hearne
Associate

 Beds • 4
Beds • 4 Full/Half Baths • 3 / 1
Full/Half Baths • 3 / 1 SQFT • 1,647
SQFT • 1,647 Garage • 1
Garage • 1