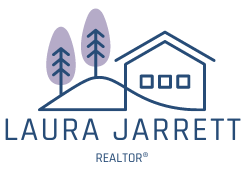Edmonton, AB T5T6K5 664 GLENWRIGHT Crescent
$399,900
Pending



23 more
























Presented By:
Home Details
Welcome to the highly desirable community of Glastonbury! This amazing property is PERFECTLY located on a CUL-DE-SAC and across the street from the beautiful John Patrick Gilliese Park. As you enter the property from a MASSIVE front porch, you will instantly notice the abundance of NATURAL light. In addition to a large family room, kitchen, dining room and recreational room, this property has MAIN FLOOR laundry and a beautiful GAS fireplace. Venturing upstairs, you will find 3 generously sized BEDROOMS and 2 full baths. The unfinished basement allows you to add your personal touch in making this property your own! Heading outside, the LARGE yard and double detached garage adds the perfect touch to the remainder of this property. This property has it ALL!
Presented By:
Interior Features for 664 GLENWRIGHT Crescent
Bedrooms
Total Bedrooms3
Bathrooms
Half Baths1
Other Interior Features
BasementFull, Unfinished
Fireplace Y/NNo
FlooringCarpet, Laminate Flooring
Heating Y/NYes
Interior Amenitiesensuite bathroom
General for 664 GLENWRIGHT Crescent
AppliancesDishwasher-Built-In, Dryer, Refrigerator, Stove-Electric, Washer
Architectural Style2 Storey
Assoc Fee Paid PerAnnually
Association Fee IncludesSee Remarks
CityEdmonton
Community FeaturesOn Street Parking, No Smoking Home, Vinyl Windows
Construction MaterialsWood, Vinyl
Facing DirectionNorthwest
Full Baths2
Garage Y/NYes
HOA Fee$170
HeatingForced Air-1, Natural Gas
Home Warranty Y/NNo
Levels2
Living Area UnitsSquare Feet
MLS AreaGlastonbury
ModificationTimestamp2025-06-28T14:40:19.600Z
OwnershipPrivate
Property SubtypeDetached Single Family
Property TypeResidential
RoofAsphalt Shingles
Standard StatusPending
StatusPending
TypeSingle Family
Virtual TourClick here
Year Built1999
ZoningZone 58
Exterior for 664 GLENWRIGHT Crescent
Exterior AmenitiesCul-De-Sac, Fenced, Flat Site, Golf Nearby, Park/Reserve, Playground Nearby, Schools, Shopping Nearby
Foundation DetailsConcrete Perimeter
Irrigation Water Rights Y/NNo
Lot Size Area342.87
Parking FeaturesDouble Garage Detached
Additional Details
Price History

Rachel Spencer
Associate

 Beds • 3
Beds • 3 Full/Half Baths • 2 / 1
Full/Half Baths • 2 / 1 SQFT • 1,466
SQFT • 1,466 Garage • 1
Garage • 1