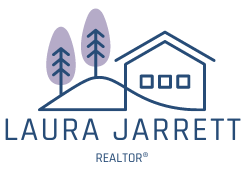Edmonton, AB T6J0R1 11108 40 Avenue
$429,000



22 more























Presented By:
Home Details
This charming 3-level split is nestled in the highly sought-after community of Royal Gardens, just steps from Harry Ainlay High School and within walking distance to Southgate LRT station. Featuring a smart and functional layout with 3 bedrooms and 1.5 baths, this home offers a bright and cozy kitchen, a comfortable living area, and a lower-level recreation room complete with a certified wood-burning fireplace and laundry. The spacious backyard is ideal for hosting family and friends. A perfect starter home for a growing family—don’t miss this opportunity!
Presented By:
Interior Features for 11108 40 Avenue
Bedrooms
Total Bedrooms3
Bathrooms
Half Baths1
Kitchen
Kitchen LevelMain
Other Interior Features
BasementFull, Partially Finished
Fireplace Y/NNo
FlooringLaminate Flooring
Heating Y/NYes
Interior Amenitiesensuite bathroom
Other Rooms
Dining Room LevelMain
Kitchen LevelMain
Living Room LevelMain
Room TypeLivingRoom, DiningRoom, Kitchen
General for 11108 40 Avenue
AppliancesDryer, Garage Control, Garage Opener, Refrigerator, Stove-Gas, Washer
Architectural Style3 Level Split
CityEdmonton
Community FeaturesSee Remarks
Construction MaterialsWood, Stucco
Facing DirectionSouth
Full Baths1
Garage Y/NYes
HeatingForced Air-1, Natural Gas
Home Warranty Y/NNo
Levels2
Living Area UnitsSquare Feet
MLS AreaRoyal Gardens (Edmonton)
ModificationTimestamp2025-07-22T14:42:23.600Z
OwnershipPrivate
Property SubtypeDetached Single Family
Property TypeResidential
RoofAsphalt Shingles
Standard StatusActive
StatusActive
TypeSingle Family
Year Built1965
ZoningZone 16
Exterior for 11108 40 Avenue
Exterior AmenitiesFenced, Landscaped, Public Transportation, Schools, Shopping Nearby, See Remarks
Foundation DetailsConcrete Perimeter
Irrigation Water Rights Y/NNo
Lot Size Area579.04
Parking FeaturesDouble Garage Detached
Additional Details
Price History

Patricia Clark
Associate

 Beds • 3
Beds • 3 Full/Half Baths • 1 / 1
Full/Half Baths • 1 / 1 SQFT • 1,182
SQFT • 1,182 Garage • 1
Garage • 1