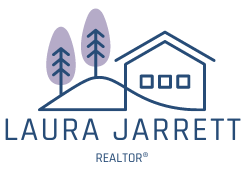North Ogden, UT 84414 127 E MONTGOMERY LN
$549,990
Sold: May 02, 2025



11 more












Presented By:
Home Details
Last Arcadia floor plan in this highly desirable community. A 3-bed, 2.5 bath, Two Story home sitting on a spacious Quarter Acre lot. The main level boasts an open-concept great room and a kitchen featuring a central island and full pantry. A dedicated study and powder room add function and convenience. Upstairs, a versatile loft offer extra living space and leads to the home's bedrooms. The owner's suite offers a spacious walk-in closet and an ensuite bathroom with a dual-sink vanity. Completing this homes is a full laundry room, and a 2-bay garage with extended parking pad. *Ask about our incredible below market rate through our affiliated lender, Inspire Home Loans* Note: The listed square footage is "approximate" and should be independently verified by the buyer, as measurements may vary due to factors like construction variations and the method used to calculate the area.
Presented By:
General for 127 E MONTGOMERY LN
AppliancesMicrowave
Architectural StyleStories: 2
Attached Garage No
Buyer FinancingConventional
Carport Y/NNo
CityNorth Ogden
Close Price544990.0
Construction MaterialsAsphalt, Cement Siding
CoolingCentral Air
CountyWeber
Current UseSingle Family
Elementary SchoolMajestic
Elementary School DistrictWeber
Facing DirectionNorth
Full Baths2
Garage Spaces2.0
Garage Y/NYes
HOANo
HeatingGas: Central
High SchoolWeber
High School DistrictWeber
Home Warranty Y/NNo
Lease Considered Y/NNo
Listing TermsCash, Conventional, FHA, VA Loan
Living Area UnitsSquare Feet
Lot Size Square Feet11325.6
Lot Size UnitsAcres
MLS AreaOgdn; FarrW; Hrsvl; Pln Cty.
Middle/Junior High SchoolOrion
Middle/Junior School DistrictWeber
Mobile Length0
Mobile Width0
ModificationTimestamp2025-06-17T19:09:37Z
New ConstructionNo
Open Parking Spaces5.0
PostalCityNorth Ogden
Property Attached Y/NNo
Property ConditionBlt./Standing
Property SubtypeSingle Family Residence
Property TypeResidential
RoofAsphalt
Senior Community Y/NNo
SewerSewer: Connected
Standard StatusClosed
StatusSold
Stories2
Subdivision NameMONTGOMERY FARMS
Tax Annual Amount1.0
TopographyCurb & Gutter, Road: Paved, Sidewalks, Terrain, Flat, View: Mountain
Total Rooms11
UtilitiesNatural Gas Connected, Electricity Connected, Sewer Connected, Water Connected
ViewMountain(s)
Year Built2024
ZoningSingle-Family
Zoning DescriptionR1
Interior for 127 E MONTGOMERY LN
1/2 Baths1
Above Grade Finished Area2287.0
Air Conditioning Y/NYes
BasementNone
Fireplace Y/NNo
FlooringCarpet
Half Baths1
Heating Y/NYes
Interior AmenitiesBath: Sep. Tub/Shower, Closet: Walk-In, Den/Office, Disposal, Great Room, Range/Oven: Free Stdng., Granite Countertops, Smart Thermostat(s)
Laundry FeaturesElectric Dryer Hookup
Total Baths3
Total Bedrooms3
Window FeaturesNone
Exterior for 127 E MONTGOMERY LN
Building Area Total2287.0
Covered Spaces2.0
Exterior AmenitiesDouble Pane Windows, Sliding Glass Doors
Frontage Length104.4
Horse Y/NNo
InclusionsMicrowave, Smart Thermostat(s)
Lot Dimensions104.4x98.5x109.6
Lot FeaturesCurb & Gutter, Road: Paved, Sidewalks, View: Mountain
Lot Size Acres0.26
Lot Size Area0.26
Open Parking Y/NNo
Private PoolNo
RV Parking Dimensions0.00
SpaNo
Total Parking7.0
Water SourceCulinary, Secondary
Waterfront Y/NNo
Additional Details
Price History

Steve Kirby
Associate

 Beds • 3
Beds • 3 Full/Half Baths • 2 / 1
Full/Half Baths • 2 / 1 SQFT • 2,287
SQFT • 2,287 Garage • 2
Garage • 2