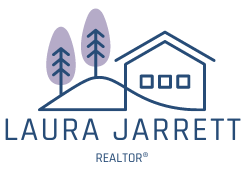Washington Terrace, UT 84405 5453 S 200 E # 37
$415,000
Sold: May 02, 2025



23 more
























Presented By:
Home Details
Discover effortless living in this stunning 3-bedroom, 2-bathroom condo, perfectly situated in a picturesque and well-maintained neighborhood. Designed for comfort and accessibility, this home features main-level living with an open-concept floor plan that blends style and functionality. Enjoy the ease of a low-maintenance lifestyle-no yard work, just more time to relax and enjoy your surroundings. The spacious two-car garage provides ample storage and parking, while the inviting interior boasts two cozy fireplaces and large windows with elegant plantation shutters, enhancing both warmth and natural light. Ideally located near shopping, dining, parks, hospitals, and medical offices, this condo offers the perfect blend of convenience and tranquility. Don't miss your chance to experience stress-free, elegant living-schedule your private tour today!
Presented By:
General for 5453 S 200 E # 37
AccessibilityGround Level, Single Level Living
AppliancesDryer, Microwave, Refrigerator, Washer, Water Softener Owned
Architectural StyleRambler/Ranch
Assoc Fee Paid PerMonthly
Association AmenitiesInsurance, Maintenance, Snow Removal
Association Fee IncludesInsurance, Maintenance Grounds
Association NameScott
Attached Garage Yes
Buyer FinancingConventional
Carport Y/NNo
CityWashington Terrace
Close Price415000.0
Construction MaterialsAluminum
CoolingCentral Air
CountyWeber
Current UseResidential
Elementary SchoolRoosevelt
Elementary School DistrictWeber
Facing DirectionNorth
Full Baths3
Garage Spaces2.0
Garage Y/NYes
HOAYes
HOA Fee$264.0
HeatingForced Air
High SchoolBonneville
High School DistrictWeber
Home Warranty Y/NNo
Lease Considered Y/NNo
Listing TermsCash, Conventional, FHA, VA Loan
Living Area UnitsSquare Feet
Lot Size Square Feet3484.8
Lot Size UnitsAcres
MLS AreaOgdn; W Hvn; Ter; Rvrdl
Middle/Junior High SchoolT. H. Bell
Middle/Junior School DistrictWeber
Mobile Length0
Mobile Width0
ModificationTimestamp2025-05-02T22:22:33Z
New ConstructionNo
PostalCityWashington Terrace
Property Attached Y/NNo
Property ConditionBlt./Standing
Property SubtypeCondominium
Property TypeResidential
RoofAsphalt
Senior Community Y/NNo
SewerSewer: Connected
Standard StatusClosed
StatusSold
Stories2
Subdivision NameRIDGEMONT
Tax Annual Amount1223.0
TopographyCul-de-Sac, Curb & Gutter, Road: Paved, Secluded Yard, Sidewalks, Sprinkler: Auto-Full, Terrain, Flat, View: Mountain
Total Rooms12
Unit Number37
UtilitiesNatural Gas Connected, Electricity Connected, Sewer Connected, Water Connected
ViewMountain(s)
Virtual TourClick here
Virtual TourClick here
Waterfront Y/NNo
Year Built1987
ZoningSingle-Family
Zoning DescriptionR-2
Interior for 5453 S 200 E # 37
Above Grade Finished Area1250.0
Air Conditioning Y/NYes
BasementFull
Basement Finished 95
Fireplace Y/NYes
FlooringCarpet, Tile
Heating Y/NYes
Interior AmenitiesBath: Primary, Gas Log, Range/Oven: Free Stdng.
Laundry FeaturesElectric Dryer Hookup
Main Level Bedrooms2
Total Baths3
Total Bedrooms3
Total Fireplaces2
Window FeaturesPlantation Shutters
Exterior for 5453 S 200 E # 37
Building Area Total2520.0
Covered Spaces2.0
Exterior AmenitiesLighting
Frontage Length0.0
Horse Y/NNo
InclusionsDryer, Microwave, Range, Refrigerator, Washer, Water Softener: Own
Lot Dimensions0.0x0.0x0.0
Lot FeaturesCul-De-Sac, Curb & Gutter, Road: Paved, Secluded, Sidewalks, Sprinkler: Auto-Full, View: Mountain
Lot Size Acres0.08
Lot Size Area0.08
Open Parking Y/NNo
Private PoolNo
RV Parking Dimensions0.00
SpaNo
Total Parking2.0
VegetationLandscaping: Full, Mature Trees, Pines, Stream
Water SourceCulinary
Additional Details
Price History

Weston Estes
REALTOR

 Beds • 3
Beds • 3 Baths • 3
Baths • 3 SQFT • 2,520
SQFT • 2,520 Garage • 2
Garage • 2