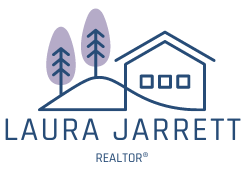Millcreek, UT 84124 4372 S 900 E # 102
$569,000



26 more



























Presented By:
Home Details
Take advantage of limited-time builder incentives: Up to $16,500 toward closing costs! These funds can be creatively used, including a 2/1 buydown with interest rates starting at just 4.5%, when financing with our preferred lender. Location, lifestyle, and value all in one incredible home. Perfectly positioned in the heart of Millcreek, this townhome puts you minutes from the best of Salt Lake City: top-rated restaurants, charming local boutiques, scenic parks and trails, quick access to I-15 and I-80, and hotspots like Sugar House, downtown SLC, and the University of Utah. All while enjoying the peaceful charm of an established neighborhood with the dynamic energy of Millcreek. Welcome to 4372 S 900 E a stunning three-level residence in the exclusive Quincy Townhomes community, where modern design meets everyday functionality. On the main level, a versatile private office with a full bath offers the ideal setup for remote work, guests, or even a private suite. The attached garage adds daily convenience, with direct access to your home. Upstairs, the second level is designed for connection and comfort. The gourmet kitchen complete with a large center island and luxury finishes flows effortlessly into the bright dining space and spacious living area. Sliding doors open to a convertible terrace with breathtaking views, offering the perfect indoor-outdoor vibe for morning coffee, quiet evenings, or entertaining friends. The third level is all about privacy and retreat. The primary suite features an expansive layout, a spa-inspired en-suite bathroom, and an oversized walk-in closet that feels more like a dressing room. Every inch of this home has been thoughtfully crafted to deliver style, comfort, and flexibility for modern living. Opportunities like this are rare in Millcreek. A brand-new, move-in-ready townhome with upscale finishes, prime location, and unmatched incentives it checks every box. Don't miss your chance to experience the perfect blend of urban lifestyle, convenience, and long-term value. Schedule your private showing today your future home is waiting.
Presented By:
Interior Features for 4372 S 900 E # 102
Bedrooms
Total Bedrooms3
Bathrooms
1/2 Baths1
Half Baths1
Total Baths3
Other Interior Features
Above Grade Finished Area1410.0
Air Conditioning Y/NYes
BasementNone
Fireplace Y/NNo
FlooringCarpet
Heating Y/NYes
Interior AmenitiesBath: Primary, Closet: Walk-In, Disposal, Kitchen: Updated, Range/Oven: Built-In, Smart Thermostat(s)
Window FeaturesNone
General for 4372 S 900 E # 102
AppliancesMicrowave
Architectural StyleTownhouse; Row-mid
Assoc Fee Paid PerMonthly
Association AmenitiesInsurance, Pets Permitted, Sewer Paid, Snow Removal, Trash, Water
Association Fee IncludesInsurance, Sewer, Trash, Water
Association NameK&R Premier Property Mana
Attached Garage Yes
Carport Y/NNo
CityMillcreek
Construction MaterialsBrick, Stucco
CoolingCentral Air
CountySalt Lake
Current UseResidential
Elementary SchoolTwin Peaks
Elementary School DistrictGranite
Full Baths2
Garage Spaces2.0
Garage Y/NYes
HOAYes
HOA Fee$200.0
HeatingElectric, Forced Air
High SchoolCottonwood
High School DistrictGranite
Home Warranty Y/NNo
Lease Considered Y/NNo
Listing TermsCash, Conventional, FHA, VA Loan
Living Area UnitsSquare Feet
Lot Size Square Feet435.6
Lot Size UnitsAcres
MLS AreaHolladay; Millcreek
Middle/Junior High SchoolBonneville
Middle/Junior School DistrictGranite
Mobile Length0
Mobile Width0
ModificationTimestamp2025-06-18T17:58:36Z
New ConstructionYes
Open Parking Spaces2.0
OwnershipAgent Owned
PostalCityMillcreek
Property Attached Y/NNo
Property SubtypeTownhouse
Property TypeResidential
RoofFlat, Membrane
Senior Community Y/NNo
SewerSewer: Available
Standard StatusActive
StatusActive
Stories3
Subdivision NameQUINCY TOWNHOMES
Tax Annual Amount3500.0
TopographyRoad: Paved, Sidewalks, Terrain, Flat, View: Mountain, View: Valley
Total Rooms9
Unit Number102
UtilitiesElectricity Available, Sewer Available, Water Available
ViewMountain(s), Valley
Year Built2025
ZoningSingle-Family, Multi-Family
Zoning Description1108
Exterior for 4372 S 900 E # 102
Building Area Total1410.0
Covered Spaces2.0
Exterior AmenitiesBalcony, Lighting, Sliding Glass Doors
Frontage Length0.0
Horse Y/NNo
InclusionsMicrowave, Range
Lot Dimensions0.0x0.0x0.0
Lot FeaturesRoad: Paved, Sidewalks, View: Mountain, View: Valley
Lot Size Acres0.01
Lot Size Area0.01
Private PoolNo
RV Parking Dimensions0.00
SpaNo
Total Parking4.0
Water SourceCulinary
Waterfront Y/NNo
Additional Details
Price History
Schools
Middle School
Bonneville Middle School
High School
Cottonwood High School
Elementary School
Twin Peaks Elementary School

Ryan Medlin
REALTOR

 Beds • 3
Beds • 3 Full/Half Baths • 2 / 1
Full/Half Baths • 2 / 1 SQFT • 1,410
SQFT • 1,410 Garage • 2
Garage • 2