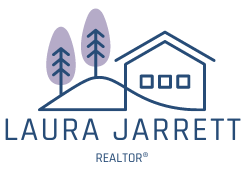Medford, MA 02155 232 Fellsway West # 3
$3,150



19 more




















Presented By:
Home Details
Just Moments Away From Medford Plaza with Retail Staples Like Target and Walgreens and From Local Authentic Restaurants Like the Tasty Italian Fioritaly Trattoria, 232 Fellsway West #3 in Medford’s Trendy Greenwood Neighborhood Seeks Exceptional, Long-Term Renters for Immediate Occupancy! Natural Hardwood Floors are Graced Throughout This Top Floor Condo, Including Inside a Sunny Front-Facing Living and a Featured Granite-Countered Kitchen with Recessed Lighting, Plus Stainless Steel Gas Stove, Microwave, Dishwasher, and Refrigerator, Which Sits Next to a Spacious Dining Room with Built-in. All Three Bedrooms Offer Good-Sized Closets and are Equipped with Cable Connections. A Shared Fenced-in Back Yard and Private Front/Rear Porches Complete Outdoor Space. Ensuite Laundry is Conveniently Available, and Pets are Negotiable! Good Credit and References Required. Super Close to I-93 N-S, Green Spaces Like Hickey Park and Gillis Field, and Along the Fellsway's Natural Bikeable Corridor.
Presented By:
Interior Features for 232 Fellsway West # 3
Bedrooms
Bedroom 2 Area100
Bedroom 2 FeaturesCloset, Flooring - Hardwood, Window(s) - Bay/Bow/Box, Cable Hookup, Lighting - Overhead
Bedroom 3 Area110
Bedroom 3 FeaturesCloset, Flooring - Hardwood, Window(s) - Bay/Bow/Box, Cable Hookup, Lighting - Overhead
Bedroom 3 Length11
Bedroom 3 LevelThird
Bedroom 3 Width10
Master Bedroom Area121
Master Bedroom Length11
Master Bedroom Width11
Primary Bedroom FeaturesCloset, Flooring - Hardwood, Window(s) - Bay/Bow/Box, Cable Hookup, Lighting - Overhead
Second Bedroom Length10
Second Bedroom LevelThird
Second Bedroom Width10
Total Bedrooms3
Bathrooms
Bathroom 1 LevelThird
Half Baths0
Master Bathroom FeaturesNo
Total Baths1
Kitchen
Kitchen Area154
Kitchen FeaturesFlooring - Hardwood, Window(s) - Bay/Bow/Box, Pantry, Countertops - Stone/Granite/Solid, Recessed Lighting, Stainless Steel Appliances, Washer Hookup, Gas Stove
Kitchen Length14
Kitchen LevelThird
Kitchen Width11
Other Interior Features
Air Conditioning Y/NNo
Fireplace Y/NNo
FlooringHardwood
Heating Y/NYes
Interior AmenitiesLighting - Overhead, Center Hall, Single Living Level
Laundry FeaturesIn Unit
Total Fireplaces
Window FeaturesScreens
Other Rooms
Dining Room Area14
Dining Room Area154
Dining Room FeaturesCloset/Cabinets - Custom Built, Flooring - Hardwood, Window(s) - Bay/Bow/Box, Lighting - Overhead
Dining Room LevelThird
Dining Room Width11
Entry Level3
Kitchen Area154
Kitchen FeaturesFlooring - Hardwood, Window(s) - Bay/Bow/Box, Pantry, Countertops - Stone/Granite/Solid, Recessed Lighting, Stainless Steel Appliances, Washer Hookup, Gas Stove
Kitchen Length14
Kitchen LevelThird
Kitchen Width11
Living Room Area154
Living Room FeaturesFlooring - Hardwood, Window(s) - Bay/Bow/Box, Lighting - Overhead
Living Room Length14
Living Room LevelThird
Living Room Width11
General for 232 Fellsway West # 3
AccessibilityNo
AppliancesRange, Dishwasher, Microwave, Refrigerator, Washer, Dryer
Building Area UnitsSquare Feet
Certified TreatedUnknown
CityMedford
Community FeaturesPark, Walk/Jog Trails, Bike Path, Highway Access, House of Worship, Public School, Other
CountyMiddlesex
DirectionsFellsway West (Between Almont Street and Cherry Street)
Elementary SchoolRoberts
Full Baths1
Garage Spaces
Garage Y/NNo
HOANo
HeatingNatural Gas
High SchoolMedford Hs
Home Warranty Y/NNo
Lot Size Square Feet
Lot Size UnitsAcres
MLS AreaNorth Medford
Middle/Junior High SchoolAndrews
Ok to LeaseTerm of Rental(3-15)
Patio/Porch FeaturesPorch
Pets AllowedYes
Primary Bedroom LevelThird
Property Attached Y/NYes
Property SubtypeApartment
Property TypeResidential Lease
Rent IncludesWater, Sewer, Trash Collection, Gardener, Laundry Facilities
Senior Community Y/NNo
Standard StatusActive
StatusActive
Total Rooms6
Unit Number3
Year Built1900
Year Built DetailsActual
Exterior for 232 Fellsway West # 3
Building Area Total1173
Covered Spaces
Exterior AmenitiesPorch, Rain Gutters, Screens, Fenced Yard, Garden
FencingFenced
SpaNo
Total Parking0
Waterfront Y/NNo
Additional Details
Price History
Schools
High School
Medford Hs
Elementary School
Roberts Elementary School
Middle School
Andrews Middle School

John Clark
Associate

 Beds • 3
Beds • 3 Baths • 1
Baths • 1 SQFT • 1,173
SQFT • 1,173