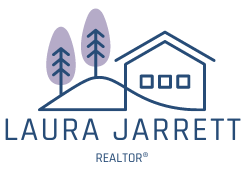Westford, MA 01886 7 Commodore Way # 0
$3,900
Sold: Jun 25, 2025



25 more


























Presented By:
Home Details
Stunning Townhome FOR RENT in the small, private Westford neighborhood of Brookside Village. Built in 2015, this 2 bedroom, 2.5 bath condo is located in a close-knit community, surrounded by nature and yet minutes to major routes I-495 and Rte. 3, schools, restaurants and shopping. The bright & spacious main living level features gleaming hardwood floors, a sweeping, open-concept living room with vaulted ceiling which flows into the dining room, and an updated kitchen with granite countertops, stainless steel appliances, gas stove, and breakfast bar/overhang. First floor Primary Bedroom features en-suite full bath with tiled tub/shower, large walk-in closet, and slider to private balcony overlooking the expansive yard. Upstairs is the second bedroom with double closets, tiled full bath, and an open loft/office room with hardwood flooring. Two-car garage plus two spaces in front. Finished walk-out bonus room and utility/storage room.
Presented By:
General for 7 Commodore Way # 0
AppliancesRange, Dishwasher, Microwave, Refrigerator
Building Area UnitsSquare Feet
Certified TreatedUnknown
CityWestford
Close Price3950
CountyMiddlesex
DirectionsLowell Rd to Brookside Rd to Commodore Way
Elementary SchoolNab/Abbot
Full Baths2
Garage Spaces2
Garage Y/NYes
HOAYes
HeatingNatural Gas, Forced Air
High SchoolWestfrd Academy
Home Warranty Y/NNo
Lot Size Square Feet
Lot Size UnitsAcres
Middle/Junior High SchoolStony Brook
Ok to LeaseTerm of Rental(12 Mos)
Patio/Porch FeaturesPorch
Pets AllowedNo
Primary Bedroom LevelFirst
Property Attached Y/NYes
Property SubtypeAttached (Townhouse/Rowhouse/Duplex)
Property TypeResidential Lease
Rent IncludesWater
Senior Community Y/NNo
Standard StatusClosed
StatusRented
Total Rooms7
Unit Number0
Year Built2015
Year Built DetailsActual
Interior for 7 Commodore Way # 0
Air Conditioning Y/NYes
Bathroom 1 LevelFirst
Bathroom 2 LevelFirst
Bathroom 3 LevelSecond
Bedroom 2 Area154
Bedroom 2 FeaturesWalk-In Closet(s), Flooring - Wall to Wall Carpet, Lighting - Overhead, Closet - Double
Dining Room Area9.5
Dining Room Area114
Dining Room FeaturesFlooring - Hardwood, Open Floorplan, Lighting - Pendant
Dining Room LevelFirst
Dining Room Width12
Entry Level1
Fireplace Y/NNo
FlooringHardwood
Half Baths1
Heating Y/NYes
Interior AmenitiesLighting - Overhead, Closet, Countertops - Stone/Granite/Solid, Office, Bonus Room
Kitchen Area102
Kitchen FeaturesFlooring - Hardwood, Dining Area, Countertops - Stone/Granite/Solid, Breakfast Bar / Nook, Recessed Lighting, Stainless Steel Appliances, Gas Stove
Kitchen Length8.5
Kitchen LevelFirst
Kitchen Width12
Laundry FeaturesLaundry Closet, Electric Dryer Hookup, Washer Hookup, In Basement, In Unit
Living Room Area210
Living Room FeaturesVaulted Ceiling(s), Flooring - Hardwood, Open Floorplan, Recessed Lighting
Living Room Length17.5
Living Room LevelFirst
Living Room Width12
Master Bathroom FeaturesYes
Master Bedroom Area192
Master Bedroom Length12
Master Bedroom Width16
Primary Bedroom FeaturesBathroom - Full, Walk-In Closet(s), Flooring - Hardwood, Balcony - Exterior, Slider
Second Bedroom Length14
Second Bedroom LevelSecond
Second Bedroom Width11
Total Baths3
Total Bedrooms2
Total Fireplaces0
Exterior for 7 Commodore Way # 0
Building Area Total1980
Covered Spaces2
Exterior AmenitiesPorch, Balcony, Garden
SpaNo
Total Parking2
Waterfront Y/NNo
Additional Details
Price History

Bernice Sim
Associate

 Beds • 2
Beds • 2 Full/Half Baths • 2 / 1
Full/Half Baths • 2 / 1 SQFT • 1,980
SQFT • 1,980 Garage • 2
Garage • 2