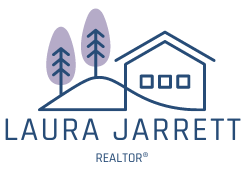Scituate, MA 02066 17 Musquashicut Ave
$3,500



17 more


















Presented By:
Home Details
This stunning 3-bed, 2-bath single-family rental property is nestled in a prime location off of Hatherly Rd, offering picturesque views of Musquashicut Pond. As you enter the home you'll be greeted by a spacious and sunlit living room, embellished with beautiful built-ins and a brick fireplace, perfect for entertaining guests or relaxing with your loved ones. The charming kitchen is complete with updated appliances, ample storage space, and a convenient breakfast bar. The primary bedroom is a true retreat, featuring a walk-in closet and a newly renovated bathroom that exudes luxury. Two additional bedrooms provide plenty of space for your family, guests or a home office. In the bonus room you'll find the washer/dryer, seating area and a loft with two additional twin beds. Step outside to the large beautifully landscaped fenced-in yard with a stone patio, fire pit area, and outdoor shower. 17 Musquashicut Ave is fully-furnished and available for rent Sept 1st 2025 through June 1, 2026
Presented By:
Interior Features for 17 Musquashicut Ave
Bedrooms
Bedroom 2 Area110
Bedroom 2 FeaturesCloset, Flooring - Hardwood
Bedroom 3 Area121
Bedroom 3 FeaturesCeiling Fan(s), French Doors
Bedroom 3 Length11
Bedroom 3 LevelFirst
Bedroom 3 Width11
Master Bedroom Area143
Master Bedroom Length13
Master Bedroom Width11
Primary Bedroom FeaturesWalk-In Closet(s), Flooring - Hardwood
Second Bedroom Length11
Second Bedroom LevelFirst
Second Bedroom Width10
Total Bedrooms3
Bathrooms
Bathroom 1 LevelFirst
Bathroom 2 LevelFirst
Half Baths
Master Bathroom FeaturesYes
Total Baths2
Kitchen
Kitchen Area117
Kitchen FeaturesFlooring - Stone/Ceramic Tile
Kitchen Length13
Kitchen LevelFirst
Kitchen Width9
Other Interior Features
Air Conditioning Y/NYes
Fireplace FeaturesLiving Room
Fireplace Y/NYes
Heating Y/NYes
Interior AmenitiesBonus Room
Laundry FeaturesFirst Floor, In Unit
Total Fireplaces1
Other Rooms
Dining Room Area15
Dining Room Area135
Dining Room FeaturesFlooring - Hardwood, Exterior Access
Dining Room LevelFirst
Dining Room Width9
Entry Level1
Family Room Area121
Family Room FeaturesFlooring - Hardwood
Family Room Length11
Family Room LevelFirst
Family Room Width11
Kitchen Area117
Kitchen FeaturesFlooring - Stone/Ceramic Tile
Kitchen Length13
Kitchen LevelFirst
Kitchen Width9
Living Room Area280
Living Room FeaturesFlooring - Hardwood, Window(s) - Bay/Bow/Box
Living Room Length20
Living Room LevelFirst
Living Room Width14
General for 17 Musquashicut Ave
AppliancesRange, Dishwasher, Disposal, Microwave, Refrigerator, Freezer, Washer, Dryer
Availability Date2025-09-01
Building Area UnitsSquare Feet
Certified TreatedUnknown
CityScituate
Community FeaturesPublic Transportation, Shopping, Tennis Court(s), Park, Walk/Jog Trails, Golf, House of Worship, Marina, Private School, Public School, T-Station
CountyPlymouth
DirectionsHatherly to Musquashicut
DisclosuresTenant to pay 1 month rent split between agents.
Elementary SchoolWompatuck
Full Baths2
HOANo
HeatingElectric, Oil
High SchoolScituate High
Home Warranty Y/NNo
Lot Size Square Feet0.39
Lot Size UnitsAcres
MLS AreaMinot
Middle/Junior High SchoolGates Middle
Ok to LeaseShort Term Lease, Term of Rental(9)
Patio/Porch FeaturesPorch, Patio
Pets AllowedNo
Primary Bedroom LevelFirst
Property SubtypeSingle Family Residence
Property TypeResidential Lease
Rent IncludesWater, Sewer, Gardener, Laundry Facilities, Parking
Senior Community Y/NNo
Standard StatusActive
StatusActive
Total Rooms10
Waterfront FeaturesWaterfront, 1/10 to 3/10 To Beach
Year Built1951
Year Built DetailsActual
Year Built SourcePublic Records
Exterior for 17 Musquashicut Ave
Building Area Total1184
Exterior AmenitiesPorch, Patio, Fenced Yard, Outdoor Shower
FencingFenced
SpaNo
Total Parking4
Waterfront Y/NYes
Additional Details
Price History
Schools
High School
Scituate High
Elementary School
Wompatuck Elementary School
Middle School
Gates Middle

Christopher Joseph
Associate

 Beds • 3
Beds • 3 Baths • 2
Baths • 2 SQFT • 1,184
SQFT • 1,184